
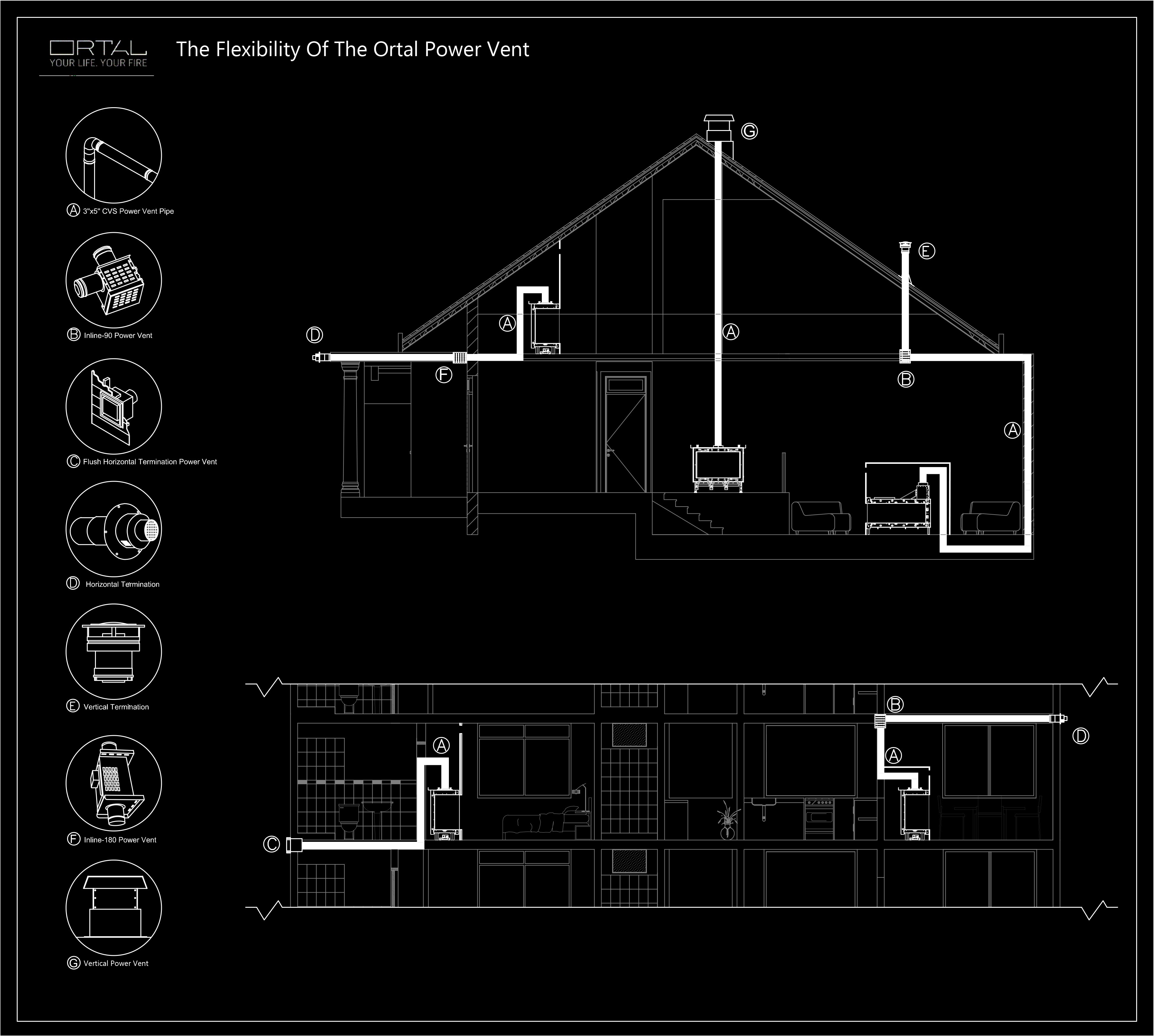
Ortal offers four power vent options to give you even greater design freedom: Inline-90 Power Vent System, Inline-180 Power Vent System, Vertical Power Vent System and Flush Horizontal Termination Power Vent System. Download the Power Vent Manual for more information on each power vent option.
Download Power Vent ManualClick here for a PDF drawing, and here for a 2D CAD drawing of the 35CVS Inline-90 Power Vent System.
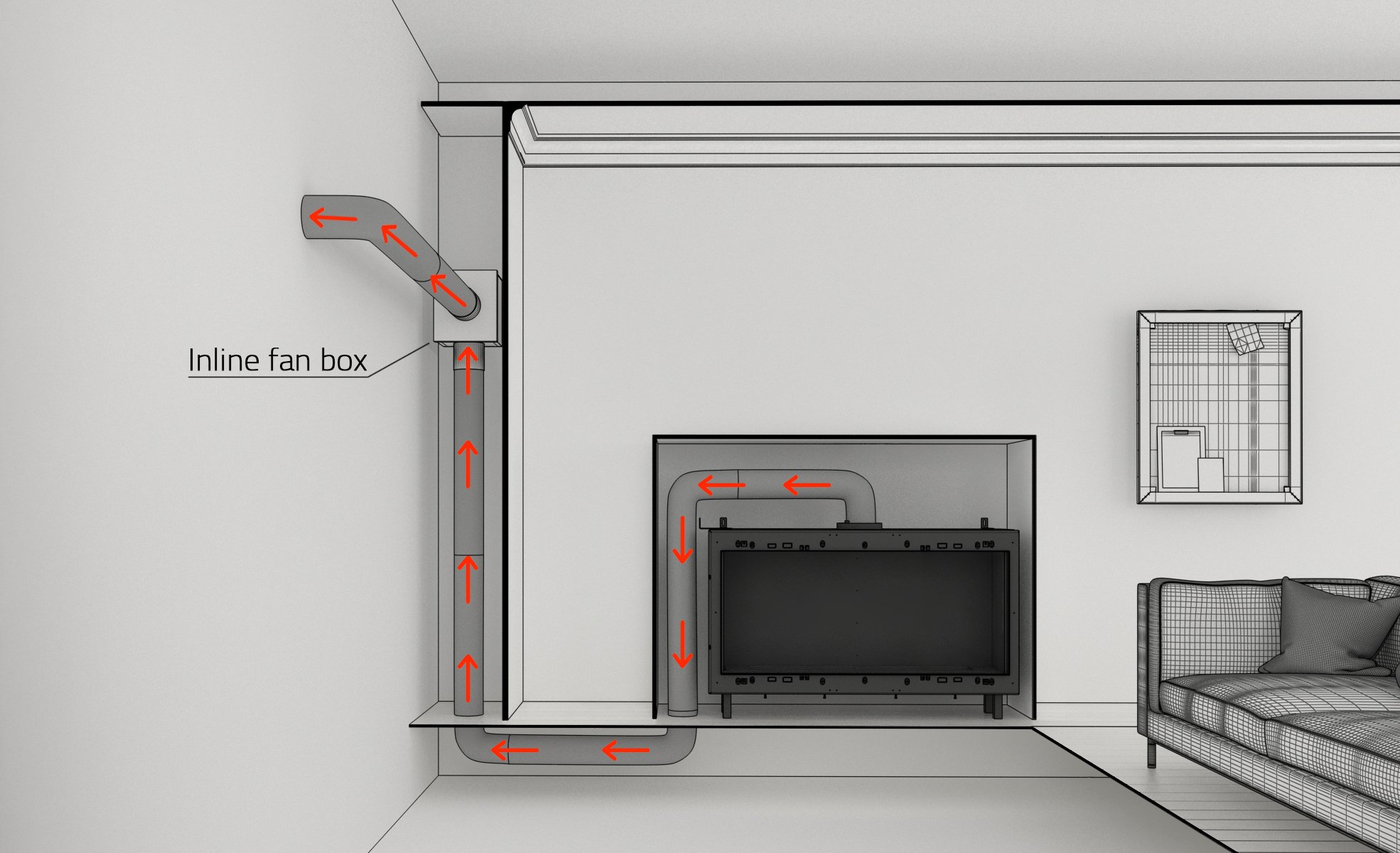
Click here for a PDF drawing and here for a 2D CAD drawing of the 35CVS Inline-180 Power Vent System.
Power Vent Max Inline 180: Click here for the PDF Drawing and here for the 3D CAD drawing:
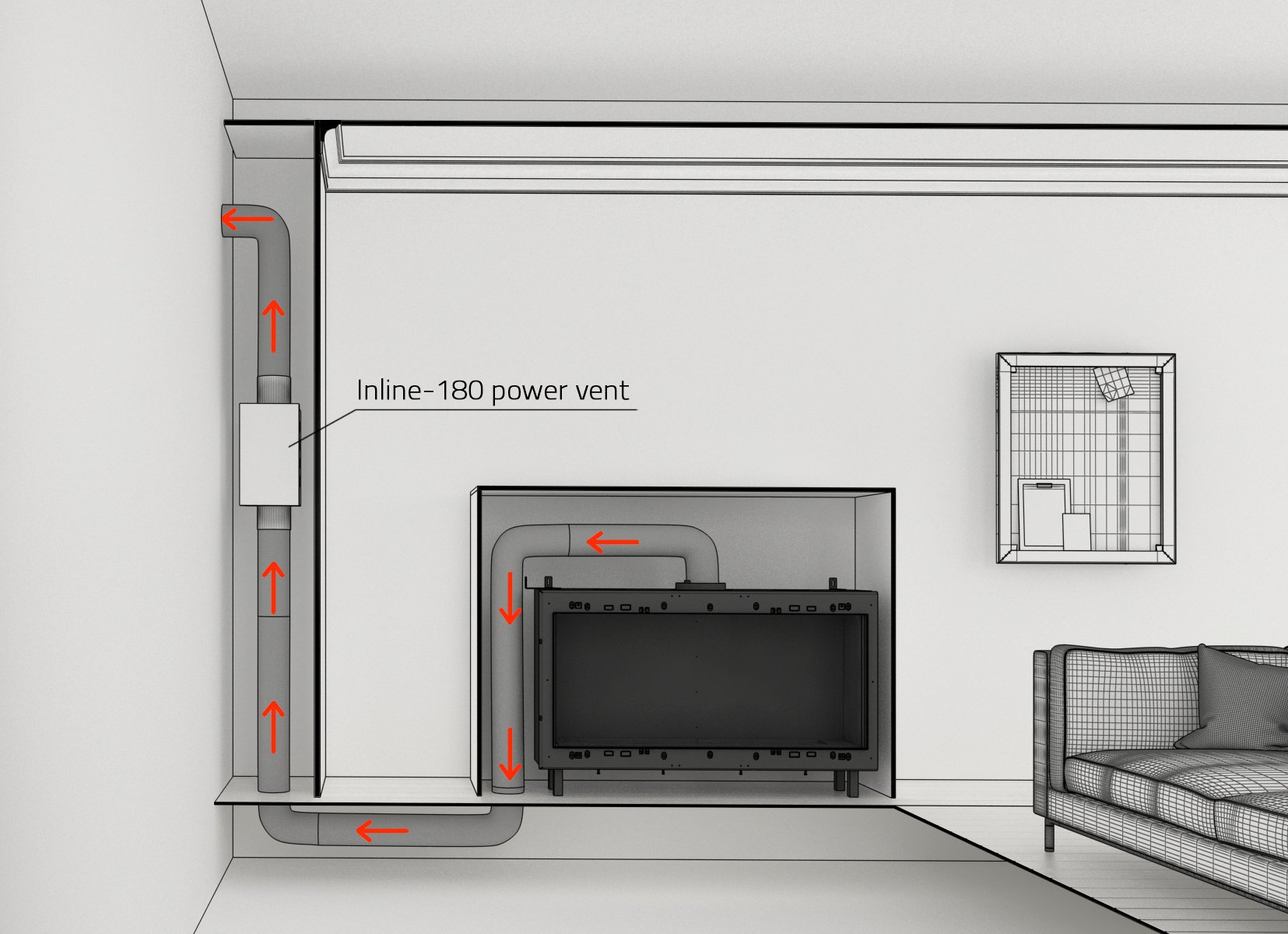
Click here for a PDF drawing and here for a 2D CAD drawing of the 35CVS Flush Horizontal Power Vent System.
Power Vent Max Horizontal: Click here for the PDF drawing and here for the 3D CAD drawing.
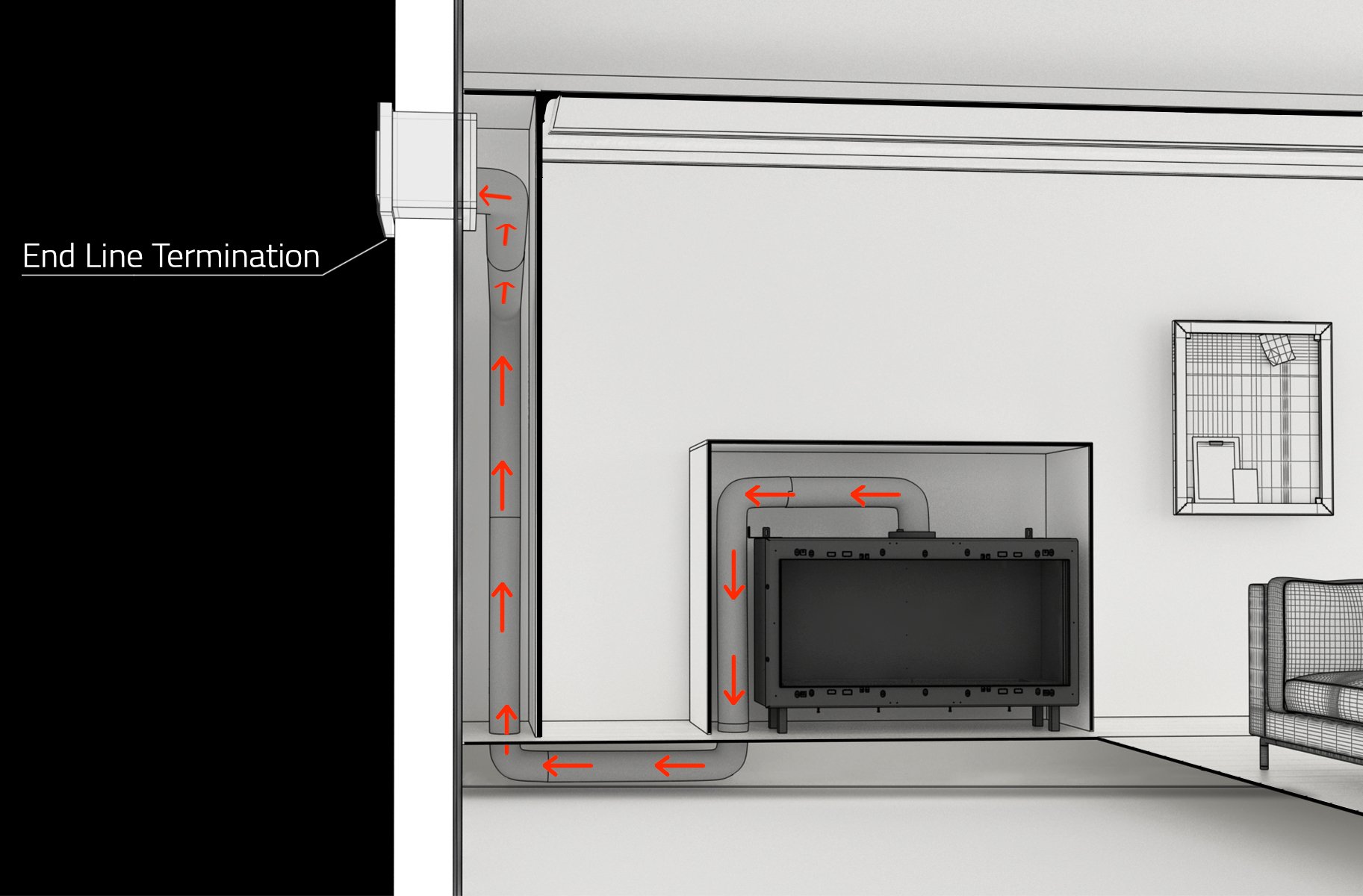
Click here for a PDF drawing, and here for a 2D CAD drawing of the 35CVS Vertical Power Vent System. Click here for a PDF drawing of the Vertical Power Vent Stand and here for a CAD drawing.
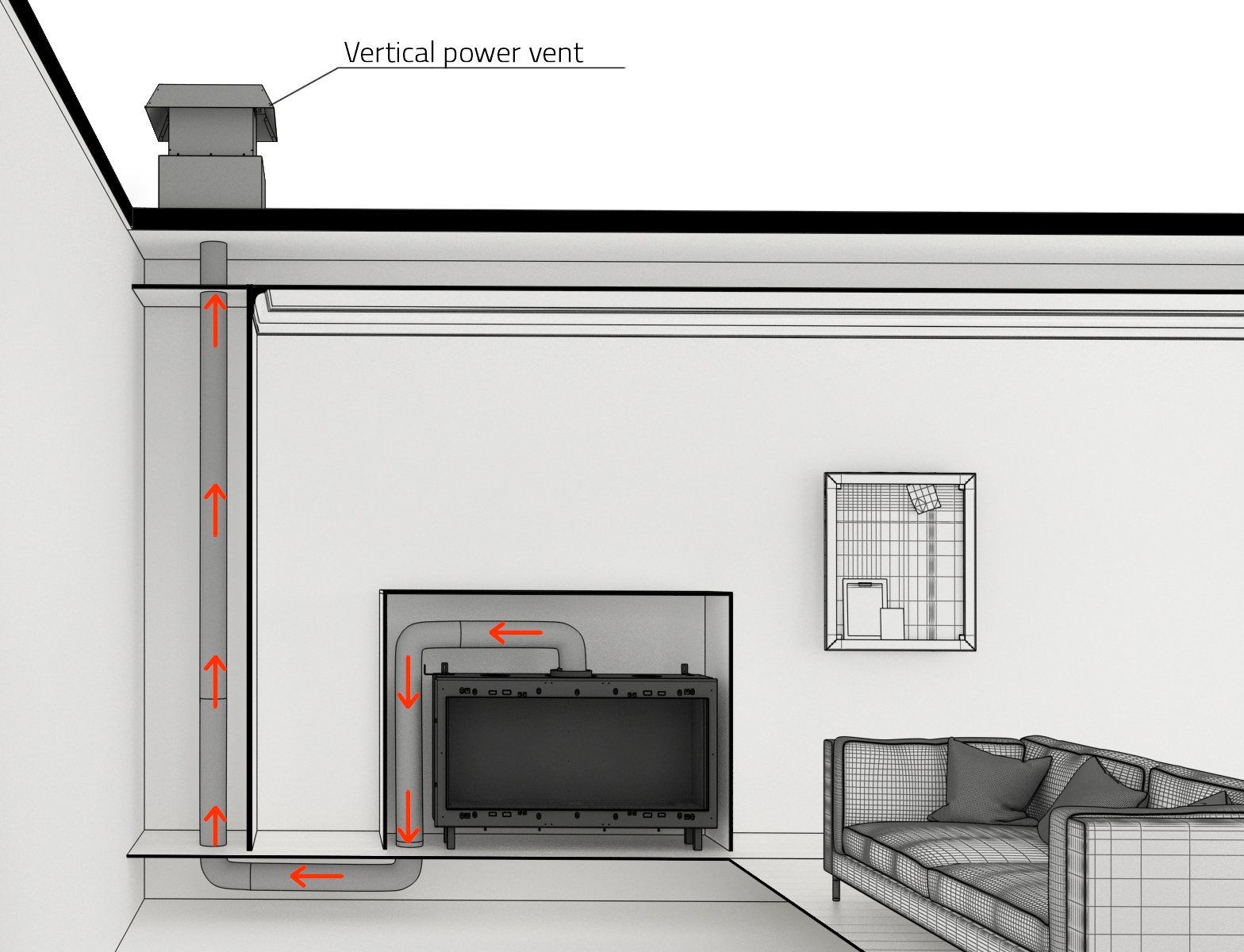
© 2026 Ortal Heat
*Please note, flame height may vary depending on venting, fuel type and altitude. Some designs may be restricted due to building codes.