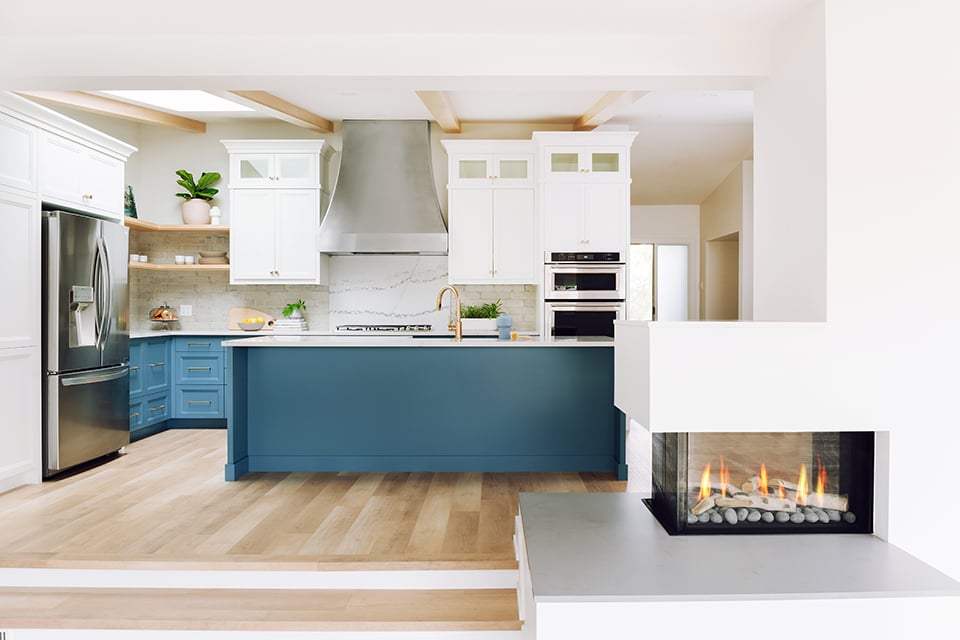During the renovation of a 1970s Lakeview residence in Calgary, Alberta, designer Lindsey Tsang of LD&A wanted to honor the original, multi-level design while updating the interior space. With its multiple, split-level transitions, a vaulted ceiling and wide, main-floor windows, the residence provided open concept spaces and unobstructed sight lines.
To maintain openness in the design and fulfill the client’s wishes to stand at a fireplace and look into the backyard from the kitchen or sit by it in an adjacent living area, a multi-sided luxury fireplace seemed the ideal solution. The fireplace would also need to be contemporary with a clean, linear aesthetic.

Photo: Rebecca Frick
The Ortal Space Creator 75 gas fireplace met all the necessary requirements for functionality and beautiful aesthetic that would complement the overall design of the residence and meet the wishes of the owners. A white quartz countertop over the fireplace allowed the owners to stand by the fireplace when they wished, and a gray quartz slab was used as a seating ledge. Both surfaces were kept minimal, adding to the unique, stepped appearance of the original interior design, without competing with the kitchen design.
The combination of silverstone pebbles and aspen logs added an air of traditional warmth to the aesthetic while remaining modern and light-colored to match the kitchen and living area.
Due to a number of elements, the design provided limited venting and structural framing options, so a straightforward linear vent would not be possible. Ortal engineers helped solve venting challenges with a variety of options and placement solutions, including a custom-made vent cover that followed the vaulted ceiling line.


